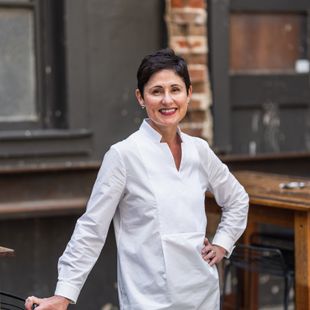No Body Corporate Fees, Stunning Entry Level Home
This architecturally designed 122sqm home set in the new 'South Jerrabomberra' estate showcases spacious interiors, bathed in natural light, and offers all the qualities of a freestanding residence – without the maintenance! Crisp, clean and neutral features throughout, with engineered timber flooring to the lower level, tall ceilings on both levels and high-quality inclusions enhance the overall contemporary aesthetic. Providing an extremely functional and well thought out floorplan, this home also features incredible storage. Set in the ideal location, 33 Tassel Terrace will be a minutes’ walk to the future Town Park and Town Centre.
• Two separate living areas, one to the front of home, one to the rear
• Sleek contemporary kitchen with stone benchtops, induction cooking, walk in pantry & ample storage
• Large master bedroom with a full wall of built in robes and ensuite with large shower
• Two generous bedrooms both featuring built in robes and sharing the main bathroom
• Oversized main bathroom includes full bath and separate shower, floor to ceiling tiles in both bathrooms
• Ducted, reverse cycle heating and cooling throughout
• Enhanced by double glazed windows and ceiling fan to master
• Internal laundry, as well as a separate powder room on the ground floor
• Walk-in linen cupboard on ground floor plus additional large linen cupboard upstairs
• Additional storage under stairwell
• Secure single oversized brick garage (30.6sqm) which allows drive through access to an additional car space
• Brand new 'Ekodeck' on the patio, no maintenance for the deck is required
• Gorgeous, landscaped front courtyard extends seamlessly from the front living room
• Benefit from individually titled lots, meaning no strata levies or body corporate fees
• Located moments to Jerrabomberra shops, primary & high schools, and 15-mins to the airport
• Rates: $3,000 per annum
• Rental appraisal: $650 per week approx.
• Internal: 122sqm
• Garage: 30.6sqm
*Disclosure: Agent interest
Disclaimer: All information regarding this property is from sources we believe to be accurate, however, we cannot guarantee its accuracy. Interested persons should make and rely on their own enquiries in relation to inclusions, figures, measurements, dimensions, layout, furniture and descriptions.






